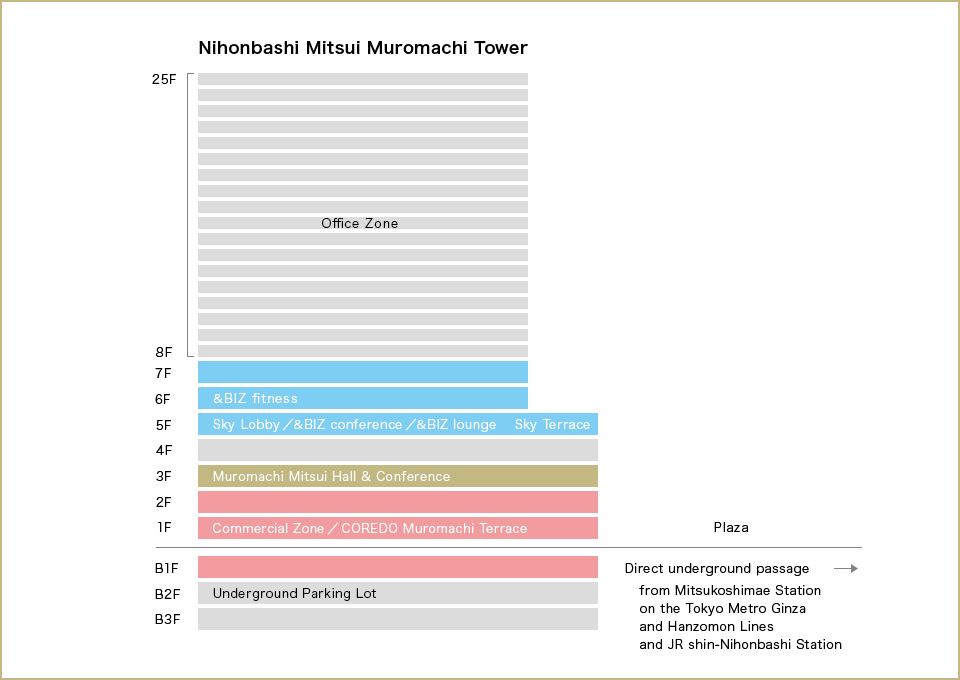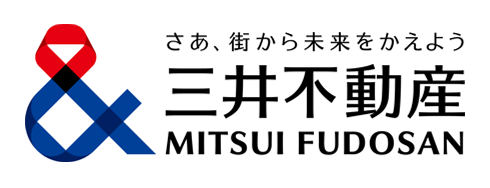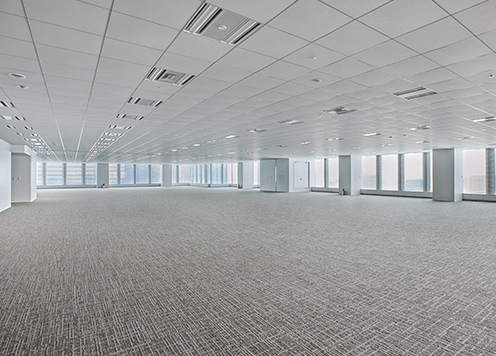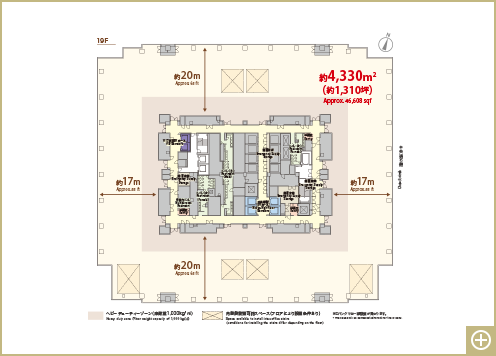Building Information
Building Overview
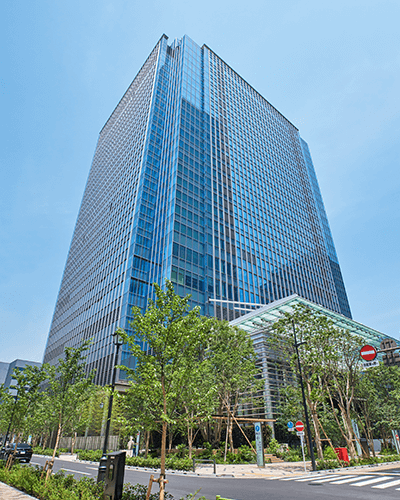
A new landmark now stands in Nihonbashi, a Town of Beginnings
Beginning from the Edo period, Nihonbashi prospered as the starting point of the five ancient highways connecting the various regions of Japan. Now, a new building stands in Nihonbashi featuring offices, commerce, plazas, meeting halls, an energy plant, and a range of other facilities.
| Location | 3-2-1 Nihonbashi Muromachi, Chuo-ku, Tokyo, 103-0022 |
|---|---|
| Access | Direct access from Mitsukoshimae Station on the Tokyo Metro Ginza and Hanzomon Lines Direct access from Shin-Nihonbashi Station on the JR Yokosuka and Sobu Rapid Lines |
| Completion | March 2019 |
| Basic design | Nihon Sekkei, Inc. |
| Design implementation | Kajima Design (Kajima Corporation) |
| Main uses | Offices, retail stores, restaurants, theaters |
| Main structure | Steel construction (Partial steel-framed reinforced concrete construction / Reinforced concrete construction) |
| No. of floors | 26 floors above ground, 3 floors below ground |
| Height | Approx. 141m |
| Site area | Approx. 11,483m² |
| Total floor space | Approx. 166,727m² |
Floor Guide
